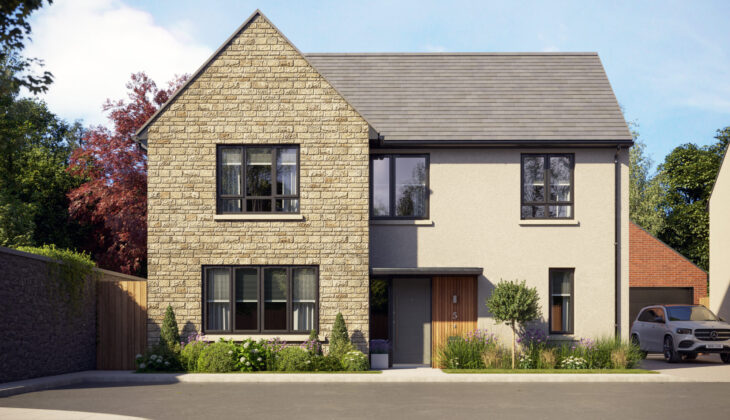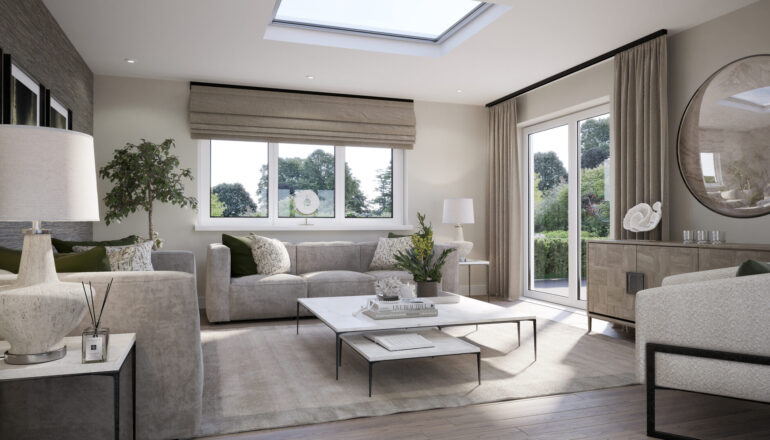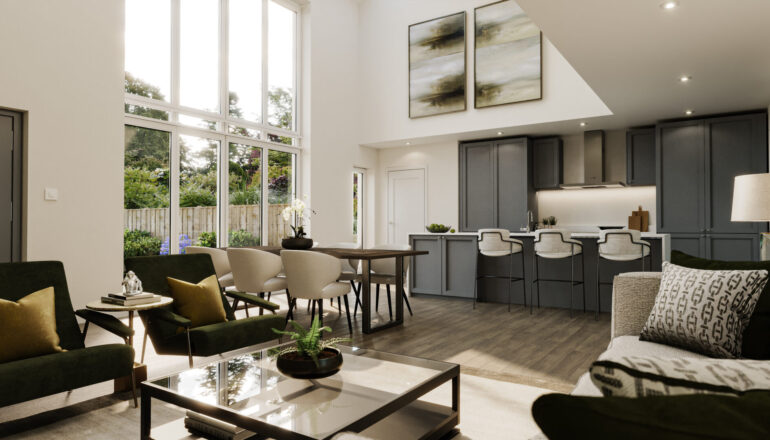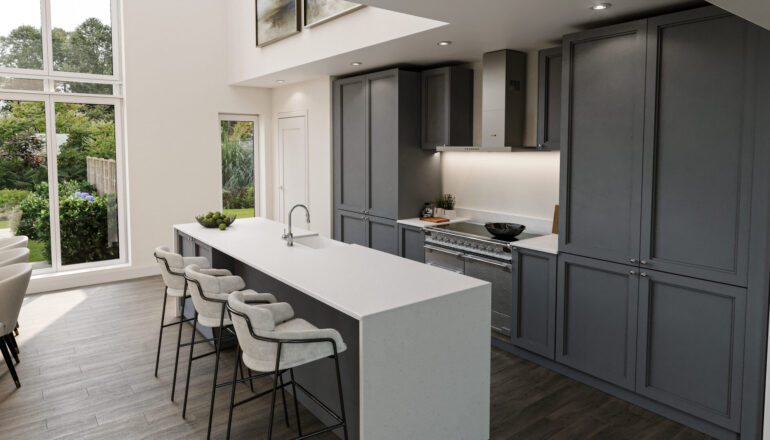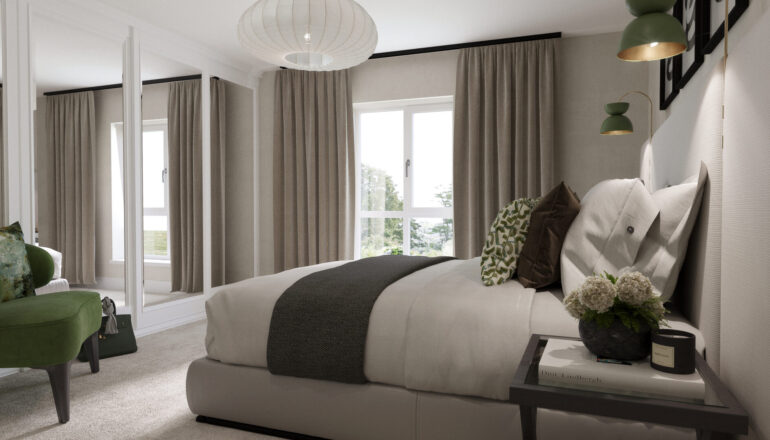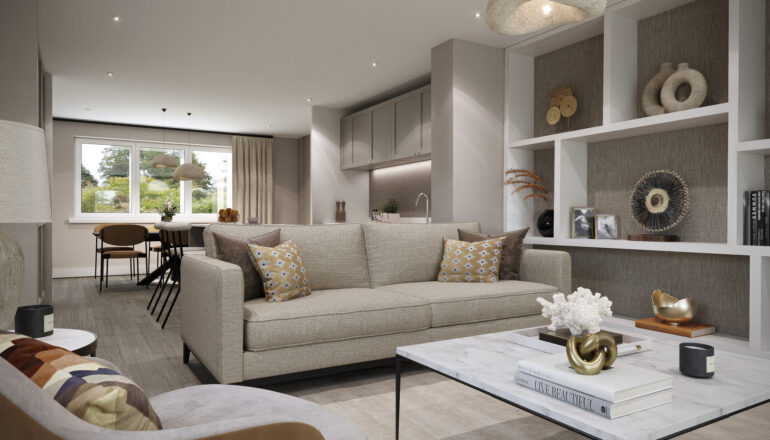Plot 5, The Close at Cross Farm
Property Description
Plot 5 is a beautiful 3 double-bedroom detached house.
The spacious entrance hallway presents itself well with a void double-height ceiling and the cloakroom in front to the left of the stairs. Past the cloakroom on your right, you will find the family living room while on the left is the open-plan kitchen/living dining.
The open-plan living space boasts a large kitchen with an impressive island. The hob is on the central island as well as a breakfast bar making it very much the social hub of the house. When you walk through the kitchen you enter into the family living room. A beautifully lit area with large sliding doors leading out to the garden.
Bedroom one has an east-facing window which allows the morning sunlight. There is space for built-in wardrobes and free-standing furniture. Featuring a large bathroom en suite with ‘his and hers’ sinks, a contemporary suite, a window letting in natural light, a chrome heated towel rail and full-height porcelain tiles to give a luxurious feel.
There are two parking spaces in front of the property as well as an electric charging port. At the back of the garage, there’s a workshop area which could be utilised as a workshop, office or even somewhere to do yoga. There is also a single garage and an additional parking space with an EV charging point.
These homes include sustainable features such as solar PV panels that generate electricity from the sun and high-performance windows that minimise heat loss.
Features
- 3 bedrooms
- Open-plan living
- Contemporary kitchen with Caesarstone worktops and integrated appliances
- Sliding doors leading to garden
- En-suite to principal bedroom
- Short walking distance to local amenities
- Garage and 2 allocated parking spaces with EV charging point
- 10 year warranty
- Solar PV panels
- Part of an exclusive development of just 9 homes
Price £770,000
Floor Plans
Click to enlarge
KITCHEN/DINING/FAMILY
9.1M X 4.3M (29’10” X 14’10”)
LIVING ROOM
5.0M X 3.0M (16’5″ X 9’10”)
Click to enlarge
BEDROOM 1
5.0M X 3.8M (16’5″ X 12’6″)
BEDROOM 2
4.3M X 3.3M (14’1″ X 10’10”)
BEDROOM 3
4.3M X 3.7M (14’1″ X 12’2″)
Specifications Overview
- Contemporary fitted kitchen with integrated appliances
- Contemporary design white sanitary ware
- Allocated off-street car parking with EV charging points
- PV Panels
- Air source heat pumps
- Modern open plan living
Computer generated images for illustrative purposes only.
Cross Farm
Cross Farm is a collection of thirty-one, 2, 3 & 4 bedroom homes located in the picturesque village of Wedmore.

