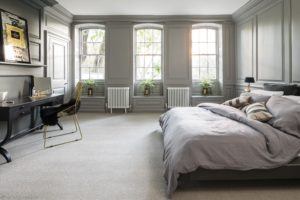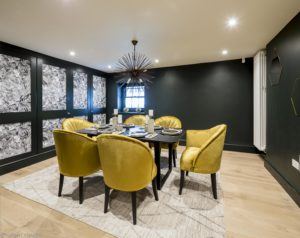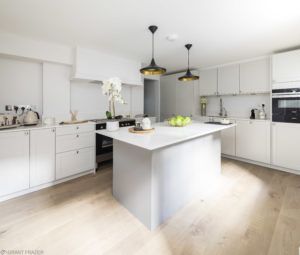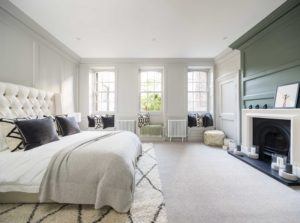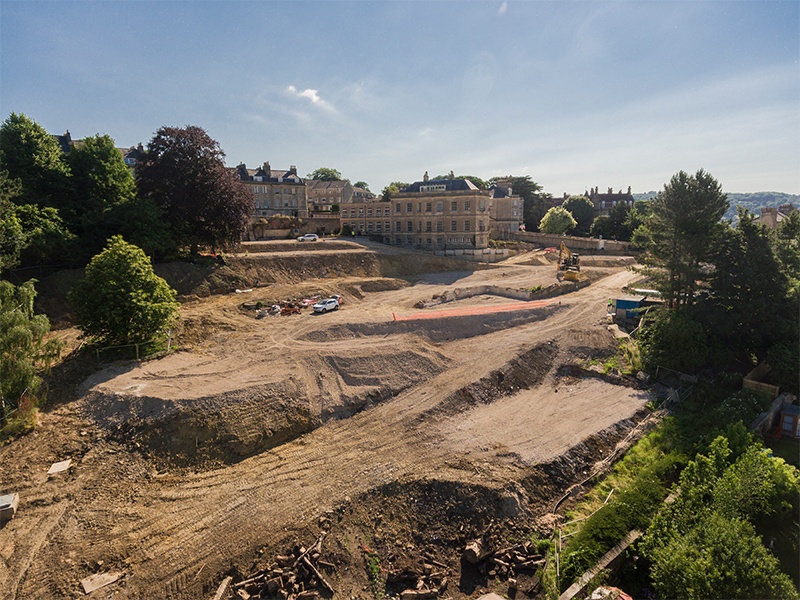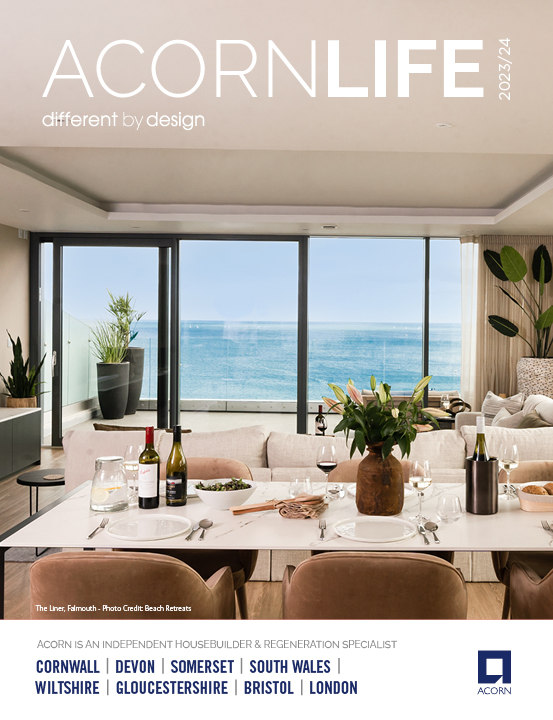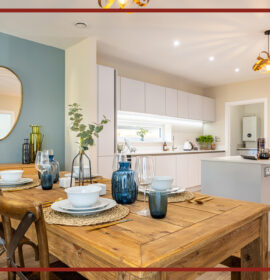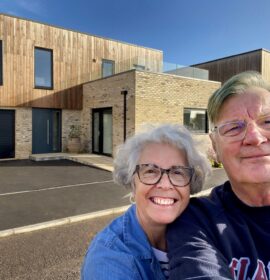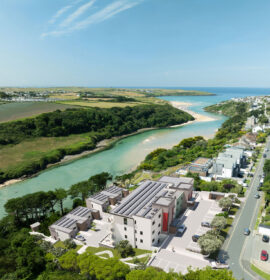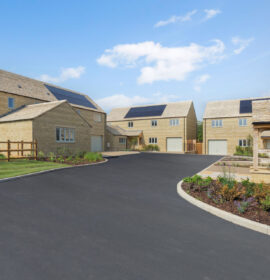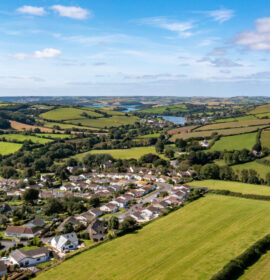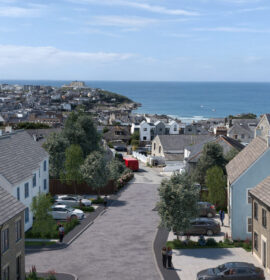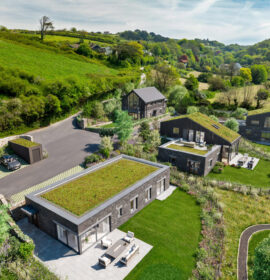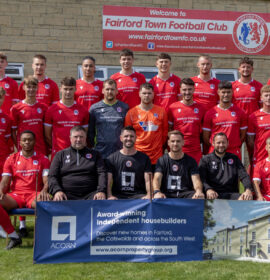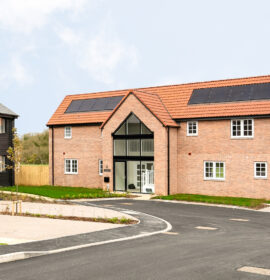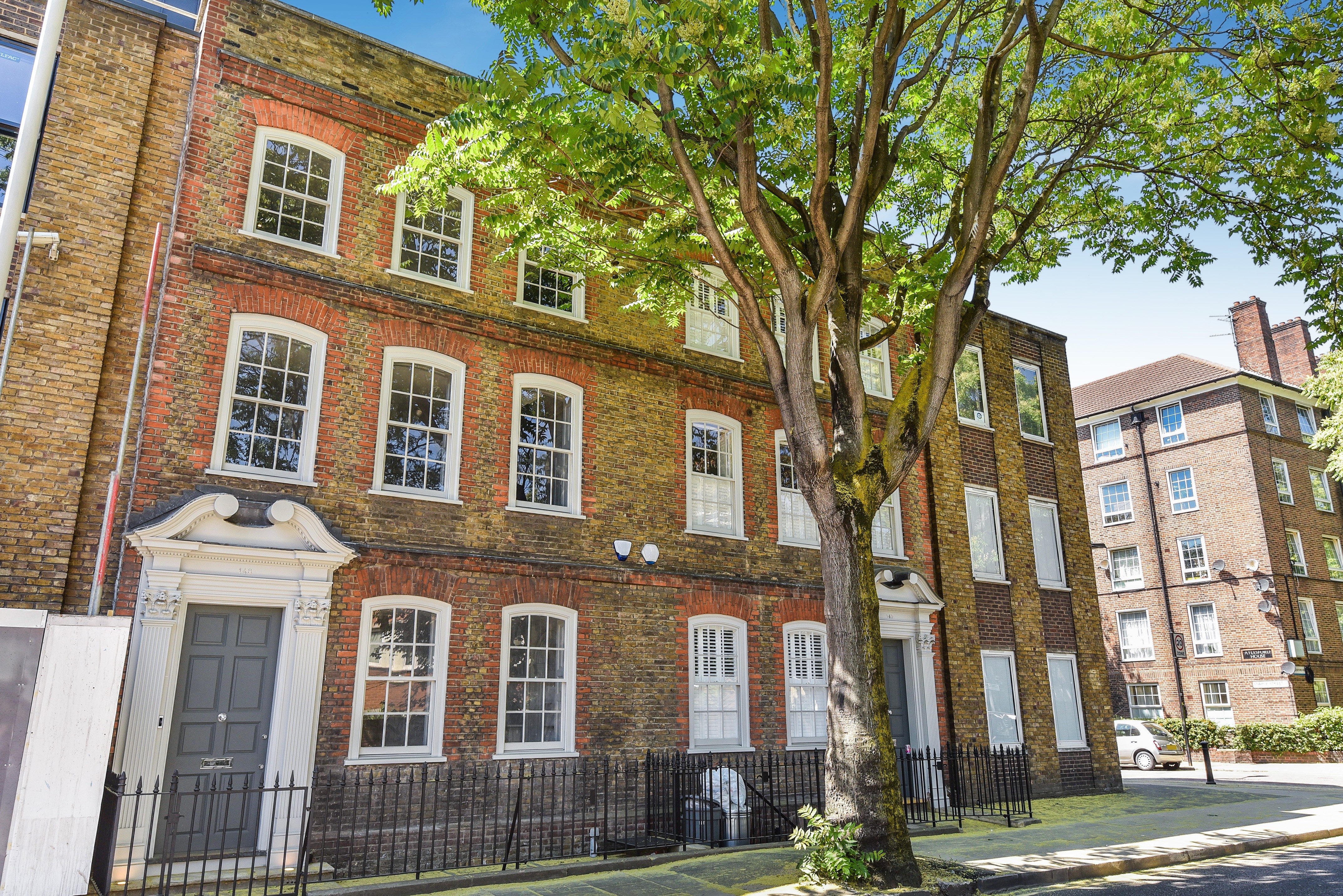
Recently featured in the Metro, Hepple, part of our development Hepple and White, in partnership with Galliard Homes is a carefully refurbished and restored a Grade-II* listed early-Georgian townhouse in London’s SE1. The property has links to Charles Dickens and has been transformed into a dressed family home with a modern specification, retained heritage features, rooftop garden and private rear garden.

Cited by English Heritage as one of the earliest and most important examples of preserved Georgian architecture in the area, the 2,282 sqft three bedroom townhouse at 148 Long Lane was originally built in 1732, with a twin townhouse built at 146 Long Lane. Three bays wide and providing accommodation over lower ground, ground, first and second floor, with a roof garden above, the pair of townhouses are set back from the road behind original Georgian iron railings.
The townhouse at 148 Long Lane was built for a wealthy leather merchant, who owned a tanning factory behind the property, and the original carved marble fireplace in the study depicts scenes of the leather trade. The twin at No.146 was built for a mill owner Josiah Fogden who ran Spillery’s flour mill, bakery and shop (known as J. Fogden’s Grocery Market & Bakery) adjacent to the houses.
The townhouses and their original owners inspired Charles Dickens (1812-1870), who lodged nearby on Lant Street, to write his novel Hard Times (1854), set in fictional Coketown, which depicts the lives of factory owners and their employees and features a character Josiah Bounderby, a mill owner.
The architectural restoration plans were devised by Conran & Partners with the interior design scheme for 148 Long Lane undertaken by the in-house interior design team at Galliard Design. At 148 Long Lane the design team have skillfully combining restored period features including wall panelling, alcove, staircase balustrading and tall sash windows, with a contemporary specification and striking dressing.
Inspired by Soho House and the Art’s Club, the interior design scheme for 148 Long Lane creates a plush private member’s club ambience, combining feature furniture, cosy rugs and accessories with a bold gold, blue, black and silver-grey colour scheme.
On the lower ground floor is the family kitchen/breakfast room, with outside steps leading up to the rear garden. The white fully fitted designer kitchen has a bespoke range of soft close wall and base units, a central island/breakfast bar, stone worktops and integrated appliances including a Kenwood Aga-style oven made in Italy and Siemens microwave/oven. Across from the kitchen is the dining room which has an 8-10 seat table dressed in a gold and black colour scheme, with one wall lined with built-in cabinets.
The ground floor study has the original Georgian fireplace with the tanning yard carvings, and a wenge and gold desk and “rope and weave” style feature rug, recalling the mill and tanning yard history. The sash windows have their original working shutters, with cushioned seats created from the deep window niches. Completing the look, the period alcove has been dressed with books and accessories. Designed by JB Landscape Architects, the stone-paved terraced garden has a lounge area and 6-8 seat dining area, complete with beds planted with yellow and blue flowers that continue the internal colour scheme of the house.
On the first floor are two double bedrooms with built in wardrobes. The rooms provide a highly flexible living space and could be used to provide an additional first-floor family room/reception room. The master bedroom suite occupies its own private floor on the second level and features a master bathroom with freestanding bath and separate shower room. The spacious roof garden is on top of the townhouse, providing views over the surrounding locality.
The townhouse has been finished to a high specification with state-of-the-art cabling for TV/security/home entertainment and features including engineered timber flooring to the reception areas and deep woven carpets in the bedrooms. There is restored Georgian panelling, architrave and decorative corning, complete with coffered ceilings to key rooms.
Long Lane is located on the doorstep of the Shard and London Bridge office and rail/tube-interchange, one of the capital’s biggest office/employment hubs, and also Borough Market, a leisure and tourist destination which offers a wide range of restaurants, bars, street food and fresh and organic food stores.

