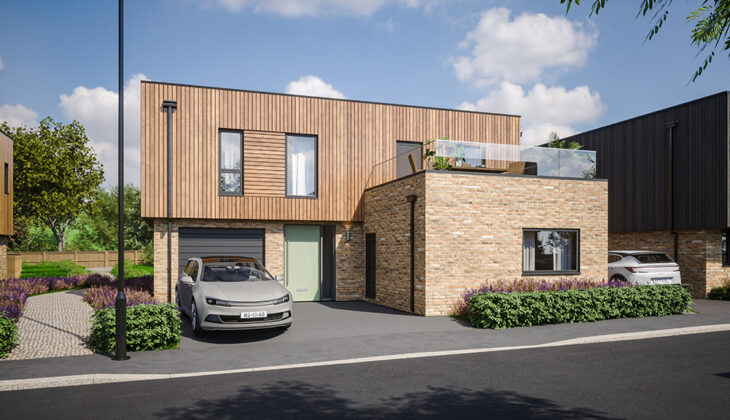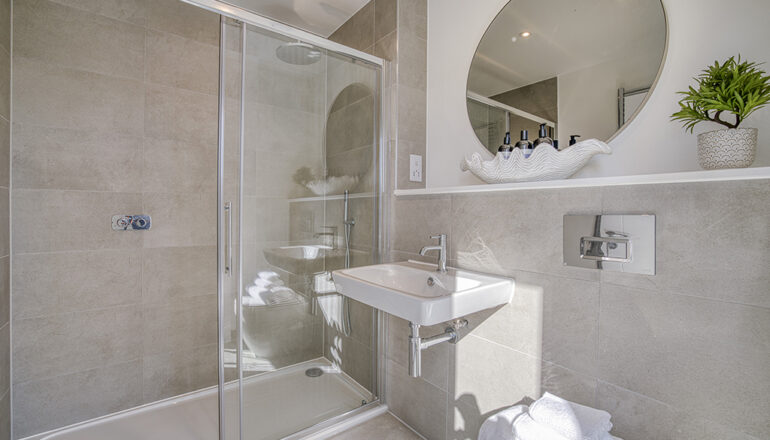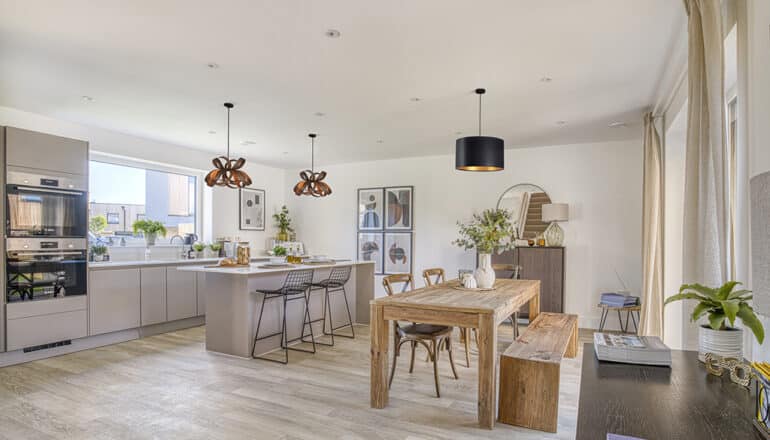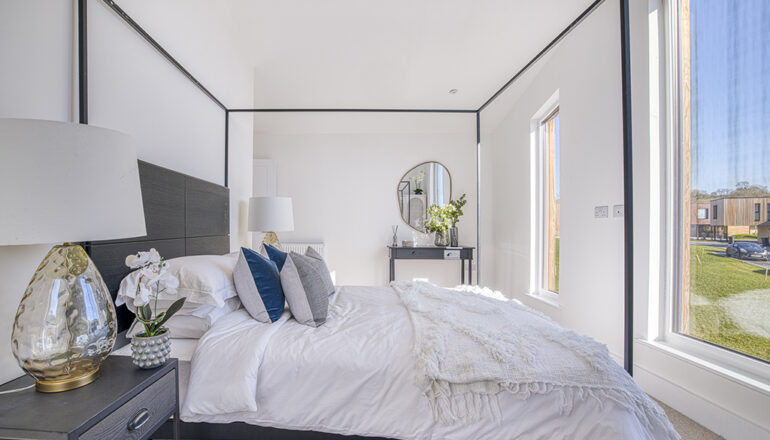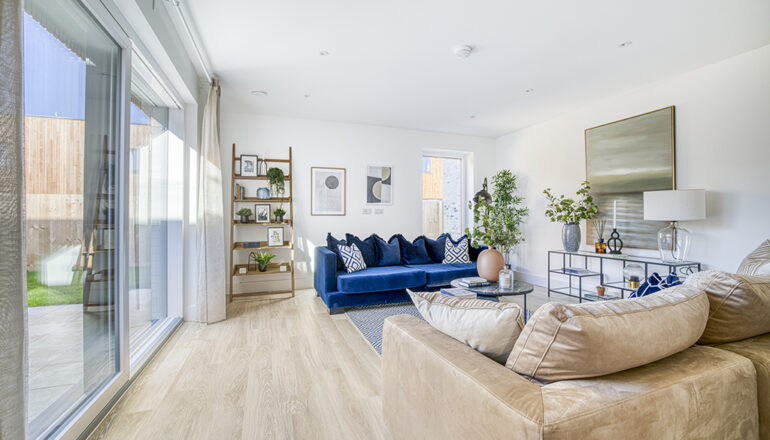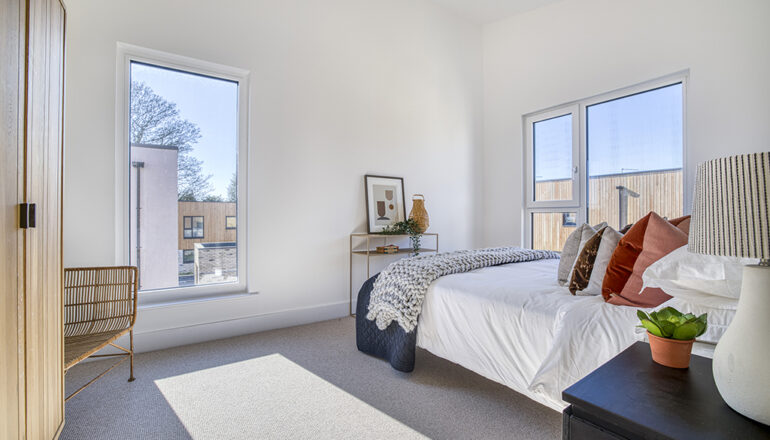Plot 19, Longcroft at Cubis Bruton
Property Description
House to sell? Reserve your dream home with Assisted Move Plus** – even if you’re not on the market yet! In addition receive £9,000 towards moving costs!
House 19 is part of the third and final phase of homes at Longcroft. An impressive 4 double bedroom house featuring a spacious open plan kitchen/living/family area with over-sized floor-to-ceiling sliding doors leading onto a private garden.
Sitting at the back of the development, House 19 offers scenic views out towards the countryside behind.
The welcoming entrance hall leads to the wonderful and bright kitchen/living/dining space with huge floor to ceiling triple glazed windows opening onto the south-west facing garden. The kitchen is high spec, has a large island and ample room for the dining table and living area. There is a study, off the kitchen and overlooking the garden, an ideal place to work from home.
Leading off the kitchen is a separate utility room with fitted cupboards and sink and plumbing for washing machine. A door leads onto the garden from here. At the front of the house is a separate living room or 4th bedroom, with a walk-in shower room/WC next to it. Upstairs are 3 generously sized double bedrooms and a family bathroom. The upstairs landing leads out onto a exceptional terrace with stunning views, adjacent is Bedroom 2 overlooking the terrace.
This house has an integral garage, plus parking on the drive, together with the infrastructure for an EV charging point. Highly energy-efficient, this EPC rated A house includes triple glazing to windows, underfloor heating to ground floor and PV panels with pre-wiring for power storage batteries.
New build homes use 65% less energy than older properties, cutting the average energy bill by up to £165 a month. That’s an annual saving of almost £1,980 on new build houses.^
House to sell? Reserve now with Assisted Move**
^Indicative figures, based on HBF “Watt a Save” report published November 2024.
**Assisted Move Plus Terms & Conditions
Features
- 4 double bedroom house
- Expansive open plan design
- Private roof terrace accessed from bedroom 2
- Separate study
- Versatile 4th bedroom / living space
- Garage and drive with space for two cars
- Energy-efficient EPC rated A
- Underfloor heating to ground floor
- Solar PV panels
Price £790,000
Floor Plans
Click to enlarge
KITCHEN/DINING/FAMILY
10.7m x 4.6m / 35’ 5’’ x 15’ 2’’
BEDROOM 4 / LIVING
4.6m x 3.4m 15’ 3’’ x 11’ 4’’
STUDY
2.8m x 2.2m / 9’ 2’’ x 7’ 6’’
- Energy efficiency rated EPC A
- Contemporary fitted kitchen with integrated appliances
- Modern open plan living
- Mechanical Ventilation Heat Recovery System
- Solar PV panels
- Triple glazed windows
- Minimum of 2 parking spaces per home
- Contemporary landscaping

