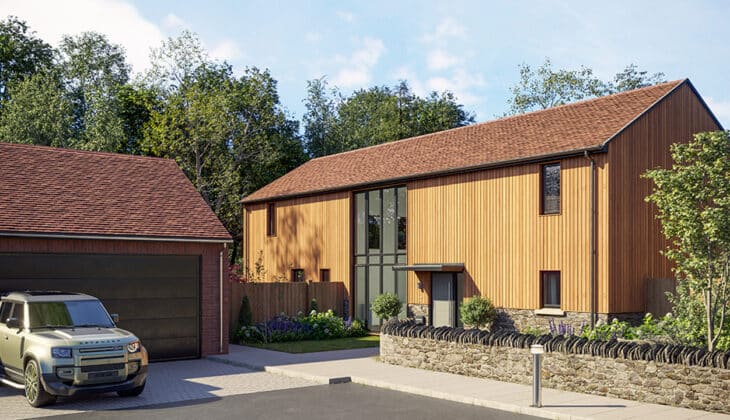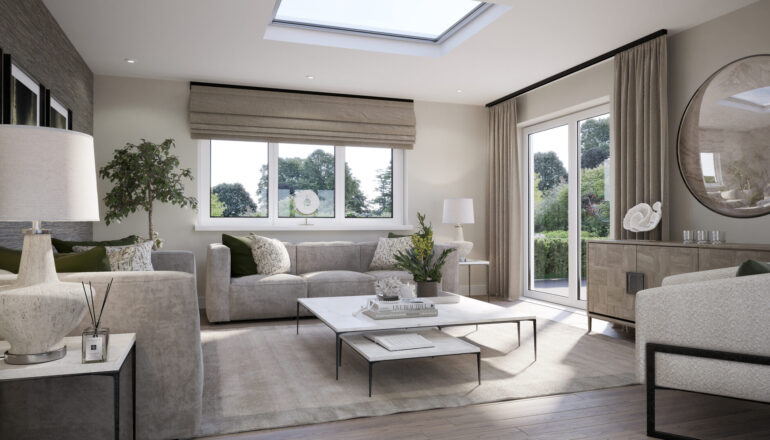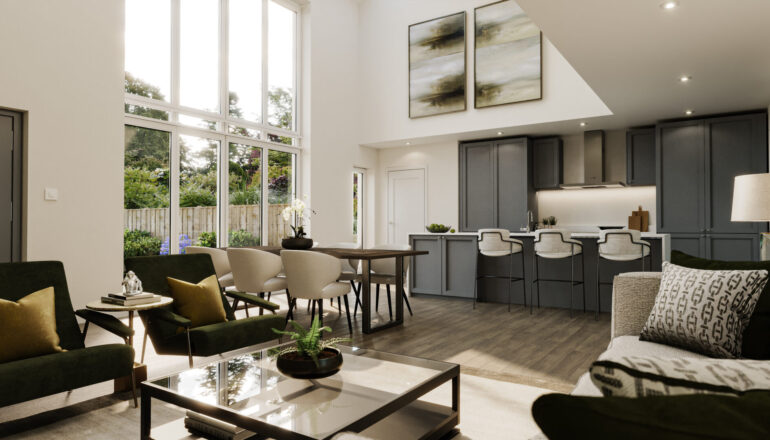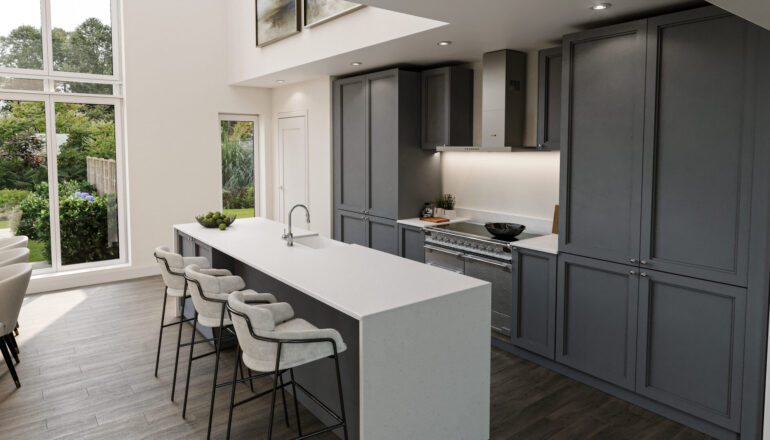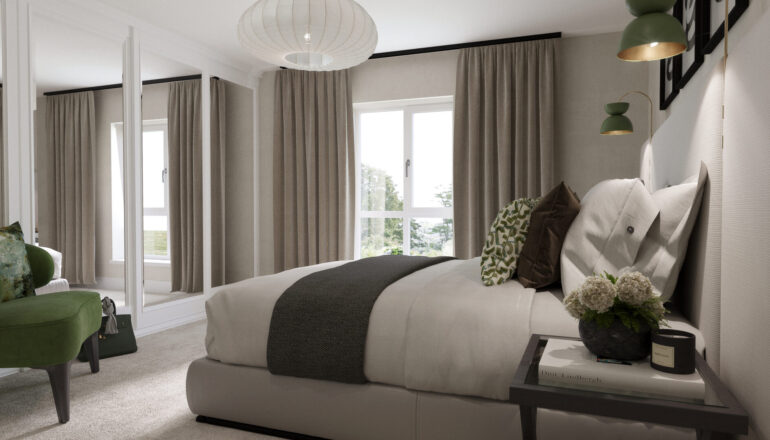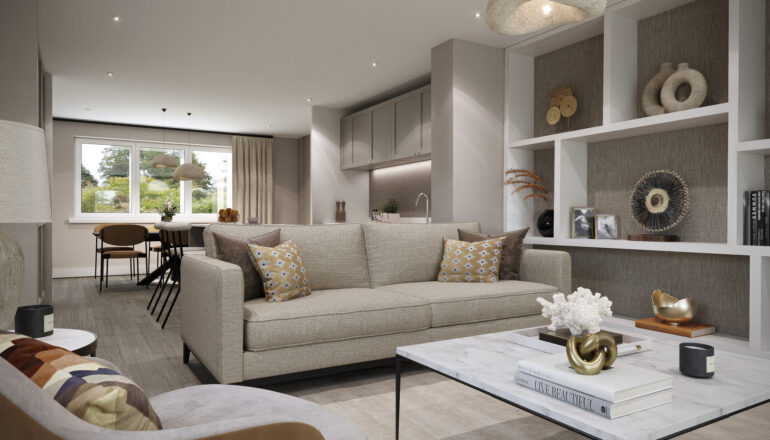Plot 7, The Close at Cross Farm
Property Description
The Mendip is a unique Barn-style property within the exclusive ‘The Close at Cross Farm’ development. This 4-bedroom detached home features a magnificent open plan living space with ceiling heights that reach up to 5 metres high. Featuring a bespoke designed kitchen at the eastern end of the room which faces a large dining/family area, the space lends itself perfectly to a homely family feel with a great social space for entertaining. To the righthand side of the kitchen is a large pantry which is also a walk-through to the utility room. The utility benefits from another back door, lending itself to country life. Complete with sink and space for a washing machine and tumble drier.
The separate living room has beautiful French doors opening from the kitchen/dining space and further French doors opening directly onto the garden as well as a full-height window across the length of the room. This combined with a large skylight, gives the space a light and airy feel, and is perfect for giving a sense of indoor-outdoor living,
A ground floor room on the Western side of the property with large French doors leads straight out onto the expansive patio of the south-facing garden and is perfectly suited to either be an office/snug or a fourth bedroom. There’s a good-sized downstairs toilet off the entrance with a contemporary suite and ceramic tiled floor. It is also fitted with a walk-in shower ensuring that the property is suitable for ground floor living if needed.
On the first floor, an internal balcony overlooks the whole of your living to the kitchen/living/family room downstairs. There are two bedrooms on this level, Bedroom 1 has two windows overlooking the garden and includes a large walk-in dressing room as well as a luxurious en-suite, complete with a full-sized bath, shower and ‘his and hers’ sinks.
There is also a double garage and two additional parking spaces with an EV charging point. These homes include sustainable features such as solar PV panels to generate electricity from the sun as well as high-performance windows to minimise heat loss.
Air Source Heat Pumps heat the home and water and are an efficient renewable energy solution.
Features
- 4 bedrooms
- Contemporary kitchen with Caesarstone worktops and integrated appliances
- Pantry and Utility Room
- En-suite to three bedrooms
- Short walking distance to local amenities
- Double garage and two off-street car parking spaces with EV charging point
- 10 year warranty
- Solar PV panels
- Ceiling heights of 5m
- South-facing garden
Price £1,300,000
Floor Plans
Click to enlarge
KITCHEN/DINING/FAMILY
10.0M X 5.7M (32’10” X 18’8″)
LIVING ROOM
4.6M X 4.3M (15’1″ X 14’1″)
BEDROOM 3
3.8M X 3.1M (12’6″ X 10’2″)
SNUG/BEDROOM 4
3.8M X 3.5M (12’6″ X 11’6″)
Click to enlarge
BEDROOM 1
5.9M X 3.1M (19’4″ X 10’2″)
BEDROOM 2
3.8M X 3.1M (12’6″ X 10’2″)
Specifications Overview
- Contemporary fitted kitchen with integrated appliances
- Contemporary design white sanitary ware
- Allocated off-street car parking with EV charging points
- PV Panels
- Air source heat pumps
- Modern open plan living
Computer generated images for illustrative purposes only.
Cross Farm
Cross Farm is a collection of thirty-one, 2, 3 & 4 bedroom homes located in the picturesque village of Wedmore.

