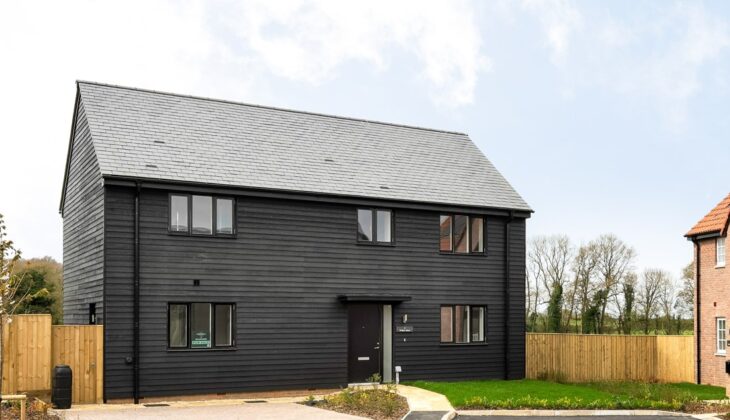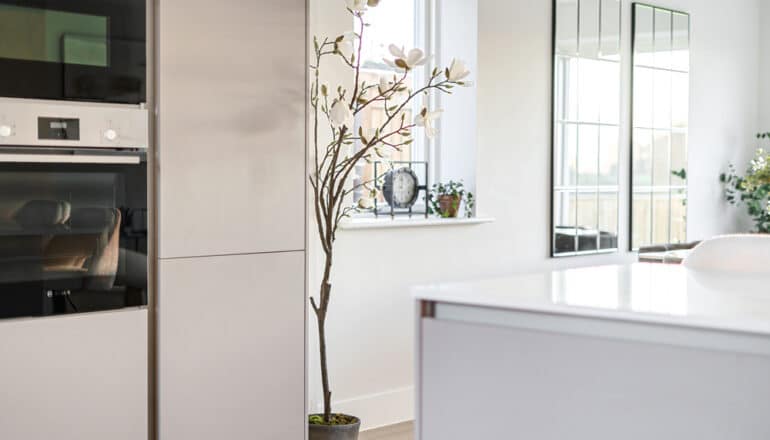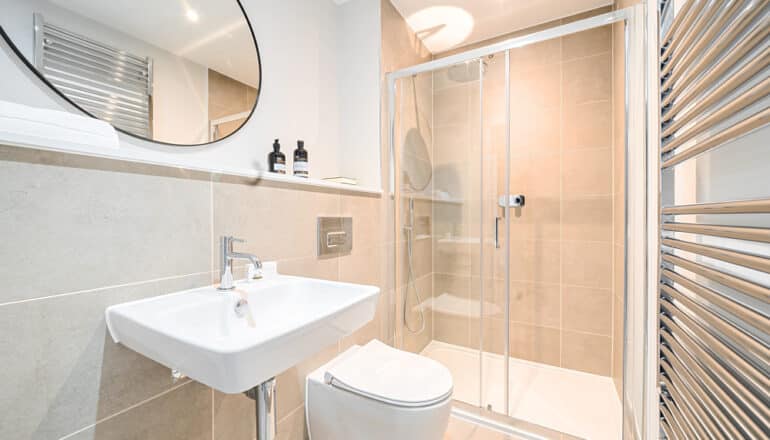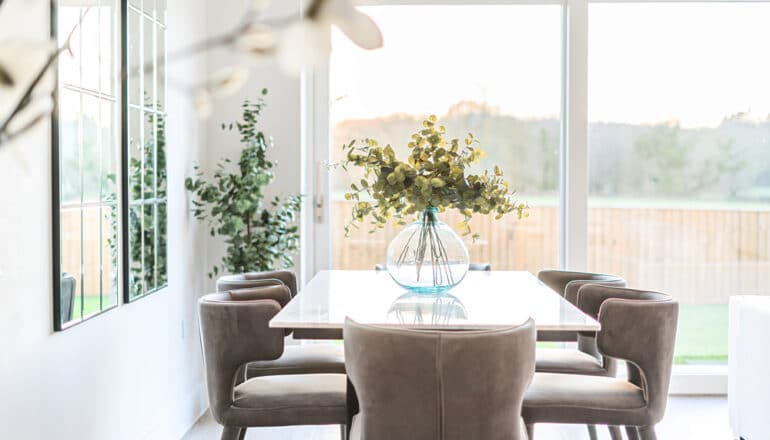Plot 9, Hazel Green, Urchfont
Property Description
Willow Barn (Plot 9) offers a spacious and flexible layout with an extremely generous hallway and a downstairs cloakroom, leading to a large lounge/study that could alternatively be used as a ground floor 5th double bedroom. The exceptional family-orientated open plan kitchen/dining/living room runs the whole width of the house and has very large sliding doors in the dining room opening out the garden and taking in those amazing rural views.
The bespoke German-designed kitchen features an island/breakfast bar, Caesarstone worktops and upstands and a range of quality ‘Bosch’ integrated appliances including a built-in oven, dishwasher, fridge/freezer and induction hob with recirculating hood. There is also a good-sized utility.
On the first floor, set off the wide landing are 4 double bedrooms, an en suite shower room (to the main bedroom) and the luxurious family bathroom (both with contemporary quality sanitary ware, porcelain wall and floor tiling). Outside, there is a block paved driveway with parking for 2 cars to the front and a paved patio open onto the private southeast-facing rear garden with fine scenic countryside views beyond.
Features
- SAVE £25,000 WAS £725,000
- Impressive Open Plan Kitchen/Dining/Living Room With Sliding Doors Onto Garden
- High Quality Specification & Build
- Separate Utility Room With Additional Sink
- Luxurious Bathroom & 2 En Suites
- Award Winning Village On The Edge Of The Pewsey Vale
- Solar Panels & Air Source Heat Pump
- 4 double bedrooms
- Block Paved Driveway With 2 Parking Spaces
- Energy efficient EPC rated A
Price £699,950
Floor Plans
Click to enlarge
Kitchen/Dining/Living
10.3m x 3.6m 33’10” x 11’10”
Snug
3.5m x 3.5m 11’6″ x 11’6″
Click to enlarge
Bedroom 1
4.8m x 3.3m 15’9″ x 10’10”
Bedroom 2
3.5m x 3.4m 11’6″ x 11’2″
Bedroom 3
3.5m x 2.8m 11’6″ x 9’2″
Bedroom 4
3.5m x 3.4m 11’6″ x 11’2″
Specifications Overview
- Energy efficiency rated EPC A
- Air Source Heat Pumps
- Contemporary open plan design
- Fantastic countryside views
- High performance window systems
- Front and rear gardens
Hazel Green
Village Hall
Foxley Paddock
Urchfont Primary School
Urchfont Denist
Devizes
Historic market town of Devizes, only 5 miles from the new homes.
Pewsey Railway Station
Pewsey railway station for direct trains to Exeter and London.
Perppercombe Wood
Ancient woodland under a mile from the new homes.






